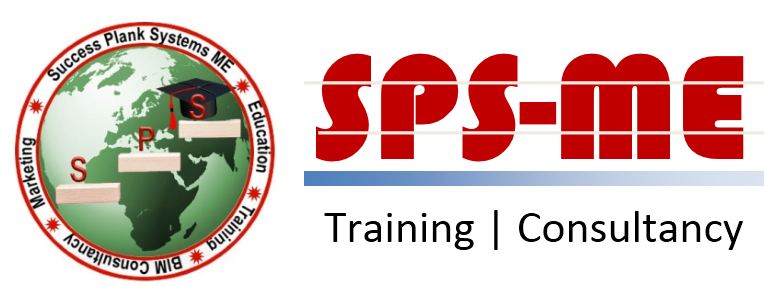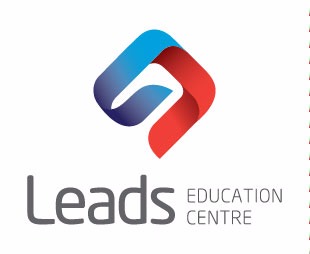Learn AutoCAD Civil/Mechanical/Architectural with Al Mihad Training Centre. This course will teach you with a broader aspect about designing ideas, visualization and much more.

Learn AutoCAD Civil/Mechanical/Architectural with Al Mihad Training Centre. This program will teach you with a broader aspect about designing ideas, visualization and much more.
AutoCAD 2D
- Overview of AutoCAD
- AutoCAD interface
- Coordinating systems
- Organizing drawings
- Drawing and modifying objects
- Annotating drawings
- Getting information from drawings
- Working with data
- Working with table
- AutoCAD applications for building drawings
- Isometric drawings in AutoCAD
- Understanding user coordinate system
- Project documentation
- Customizing AutoCAD
AutoCAD 3D
- Overview of 3D drawings
- The convention to AutoCAD 3D
- Types of 3D models
- Coordinate systems in AutoCAD 3D
- Creating wireframe models
- Viewing a 3D model
- Creating surface models
- Editing 3D objects
- Modelling solid objects
- Generating drawing views of solid models
- Rendering
- Calculating mass properties of solid models
Al Mihad Training Center is a part of a large education group called Al Mihad Education Group which has been in Dubai since 1997. It has been offering professional and higher education training programmes in association with leading professional bodies and universities.
Al Mihad Training Center is a pioneer education center that focuses on the professional development of the expatriate community residing in UAE.
Why Choose Al Mihad Training Center:
(Institute Review)
55 years ago(Institute Review)
55 years ago
Autodesk AutoCAD MEP software is a specialist building systems design solution for mechanical, electrical and plumbing building design professionals.

This training will introduce you to the fundamental features, functions and Associative 3D Modeling capabilities of SolidWorks.

This course will develop and empower your skills to create interiors, buildings and other designs with ease. You will learn drawing, solid modeling, Symmetrical aspects in designing, conceptual designing tools, basic/extended geometry and so

Autodesk Authorized Course Completion Certificate will be provided after the course. 100% Career/Job Assistance if your ACP Exam score is above 80%.

This course covers a variety of practical methods which is used to identify and develop a record management system and document control process which is a must for any organization.
© 2025 www.coursetakers.ae All Rights Reserved. Terms and Conditions of use | Privacy Policy