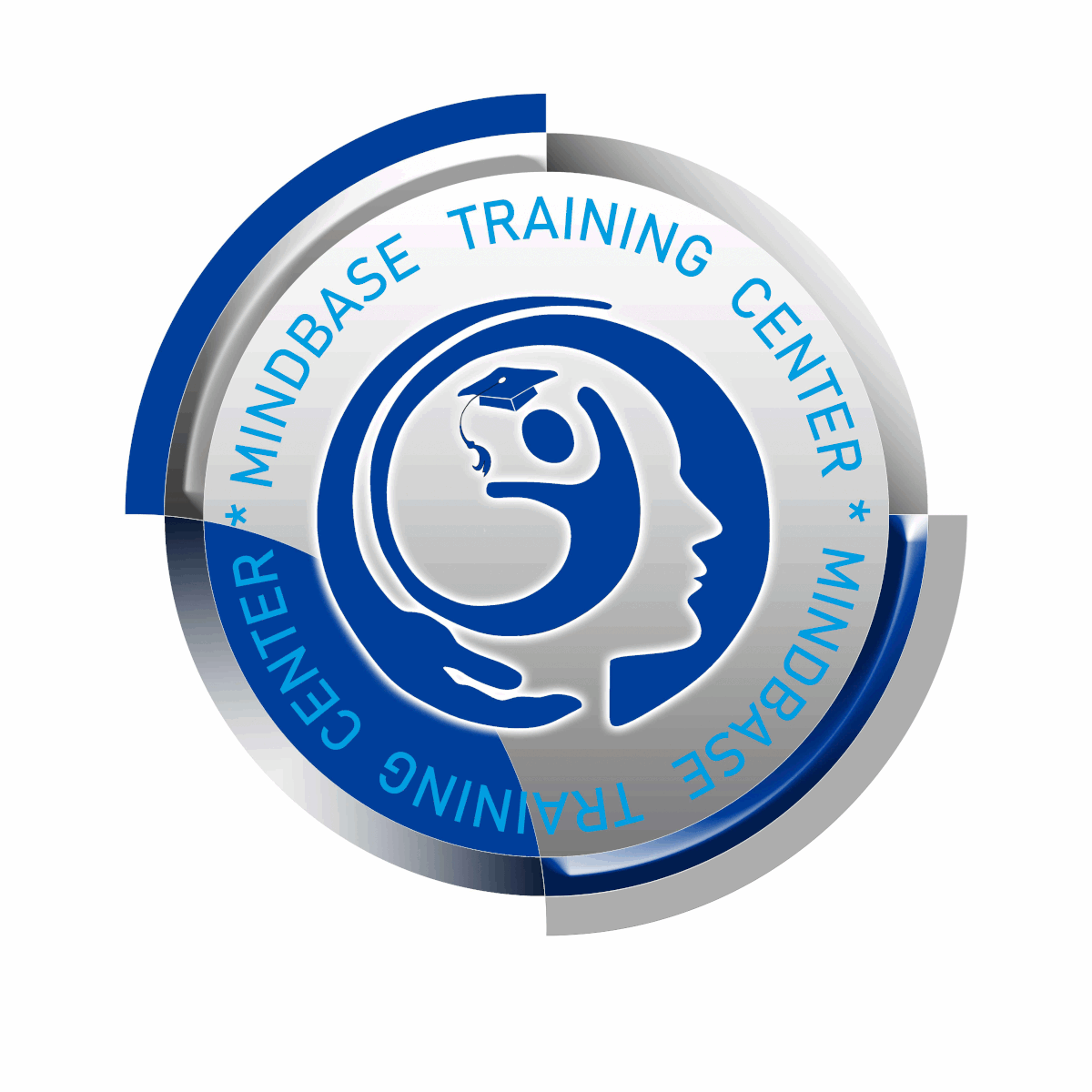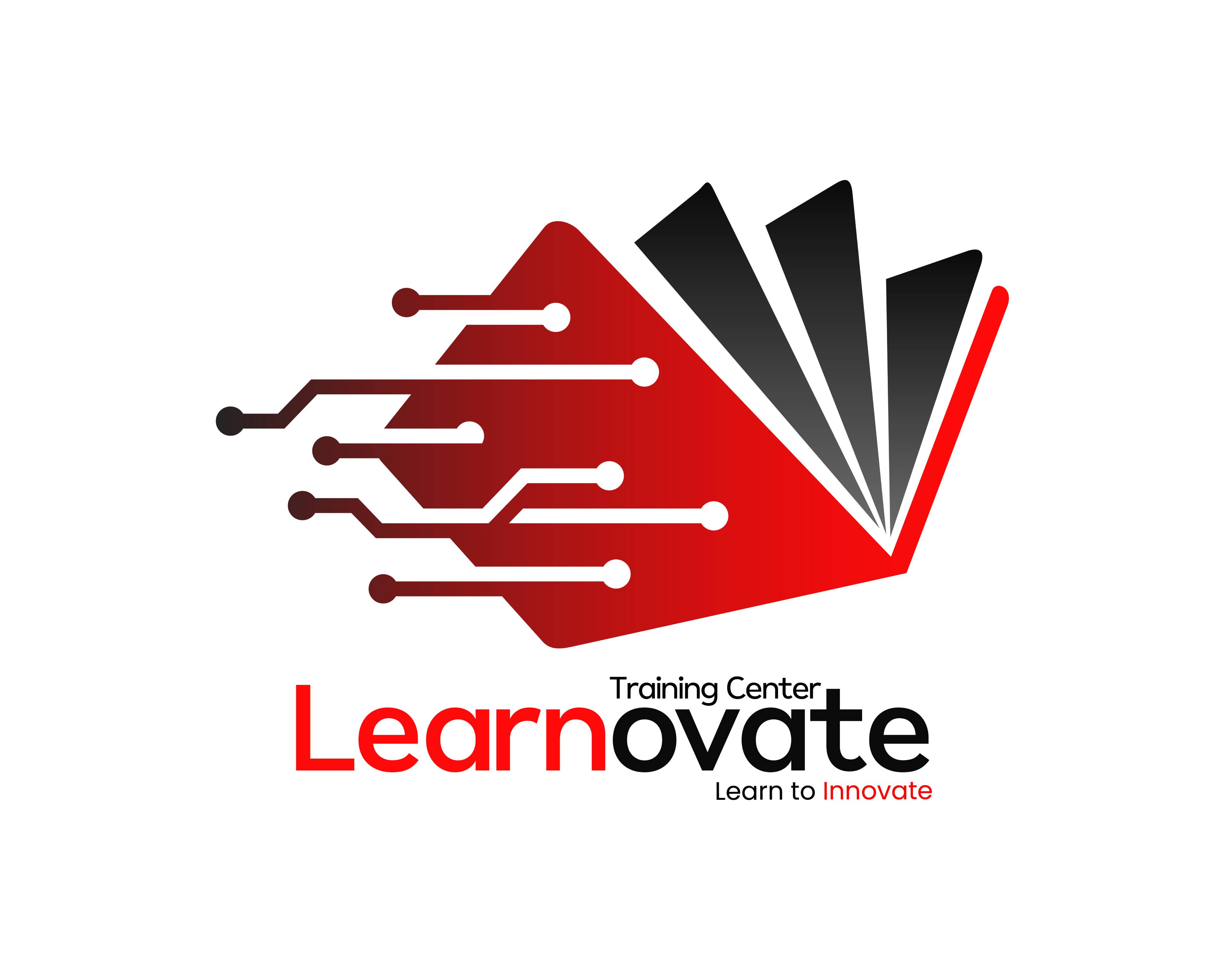This is a comprehensive training course designed to teach you about the basics of AutoCAD Civil 3D.

This is a comprehensive training workshop designed to teach you about the basics of AutoCAD Civil 3D.
Learning Outcomes:
You will learn about working with point objects, generating and analysing surface models of existing site conditions and modelling road corridors with the help of profiles and alignments. It covers methods of importing and exporting data as well as techniques of creating gravity and pressure pipe network.
Topics:
- Understanding the AutoCAD Civil 3D Environment
- Introduction to Points
- Introduction to Surfaces
- Introduction to Parcel Creation
- Introduction to Alignments
- Introduction to Existing and Design Profiles
- Introduction to Corridors
- Plan Production
- Basics of Creating Cross Sections
- Basics of Grading Tools
- Introduction to Pipe Networks
- Data Management
Mindbase Training Center, founded in 1999, is a leading training provider in the field of Computer Technology, Language courses, Administration & Management workshops and the Business World.
Over the span of its existence, Mindbase Training has succeeded on every front in its goal to impart valuable knowledge and develop the capabilities of professionals to perform better and efficiently. It has an easy to connect location in the heart of Abu Dhabi with fluent intercity transport connectivity.
(Institute Review)
55 years ago(Institute Review)
55 years ago
AutoCAD 2D is a powerful computer-aided design (CAD) software that enables precise drafting and drawing of 2D diagrams, plans, and technical illustrations, widely used in various industries for creating detailed and accurate digital blueprin

Course completion certificate will be provided to students. This is a detailed course to learn about Autocad 2d and 3d. It will teach you about a variety of skills related to drawing and modeling whilst using all the different tools offered

This is an AutoCAD learning course which targets the professionals and individuals looking for an upgrade in their skills or wishes to prepare for a high-value certification. It discusses and helps you in practicing a wide range of skills an

KHDA approved certificate will be received by the participants. This course will teach you about drafting site plans, drawing up floor plans, creating long sections of building plans, producing drawings for manufacturing and so much more.

This course is designed to guide you the Drawing fundamental procedures that you need handle the work throughout the design process.
© 2025 www.coursetakers.ae All Rights Reserved. Terms and Conditions of use | Privacy Policy