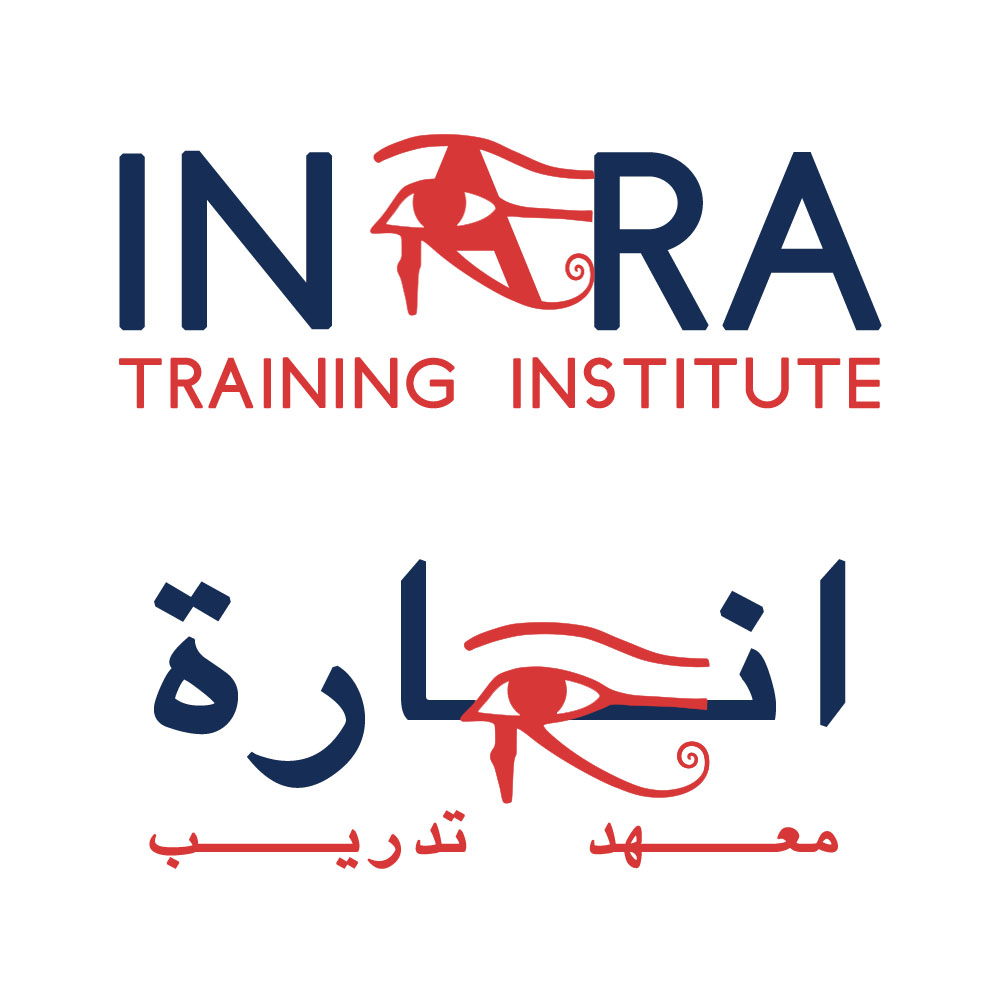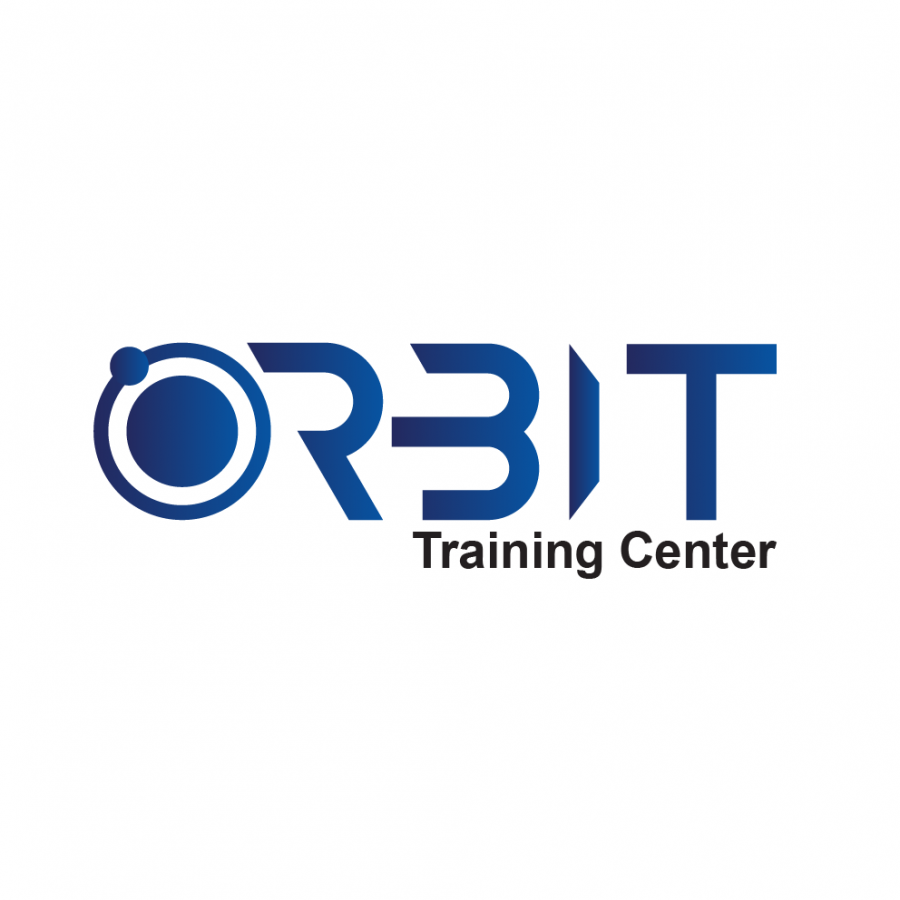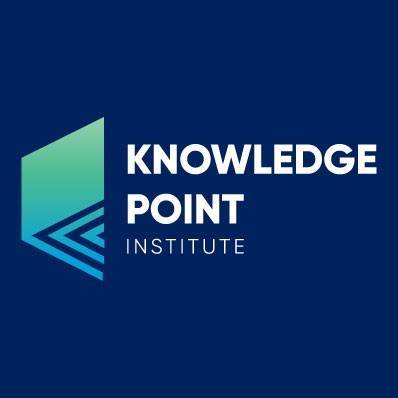With the help of practical hands-on exercises, this course will help in exploring 2D production drawings creation and get you up to speed with using 2D line drawing and much more.

This workshop will teach you about different features, commands, functions and techniques to create, edit and print drawings with AutoCAD.
With the help of practical hands-on exercises, this program will help in exploring 2D production drawings creation and get you up to speed with using 2D line drawing and much more.
Outline:
Features:
Optimizer Middle East is located in Deira (Dubai). It is among the active institutes in MENA region that cater to the training needs of a wide community in multiple fields.
With an objective to empower organizations and individuals with up-to-date training and research-based practices, Optimizer Middle East endeavors to provide international standard education.
Areas Covered:
Approved By:
Features:
(Institute Review)
55 years ago(Institute Review)
55 years ago
This course will provide you with all the skills and knowledge necessary for operating AutoCad application. You will learn about using commands, basic drafting and system setting techniques.

The Solidworks course provides hands-on training in using the 3D CAD software Solidworks for mechanical design and engineering applications. Students learn how to navigate Solidworks interfaces and menus to model and assemble parts.

Learn to operate on Autocad 2D/3D Autodesk and become a proficient user with the help of this comprehensive workshop offered by Knowledge Point Institute. It covers all the essential aspects and functionalities of Autocad 2D/3D Autodesk.

This course will teach you about the basics of AutoCAD commands and CAD concepts for drawing, designing and drafting. The course emphasizes on accurate and efficient drawing techniques that incorporate different features, techniques and com

Our comprehensive training is designed by experienced professionals to match today's project needs. Across this hands-on program, master essential tasks like surveying, grading, corridor modeling and pipe networks analysis through practical
© 2025 www.coursetakers.ae All Rights Reserved. Terms and Conditions of use | Privacy Policy