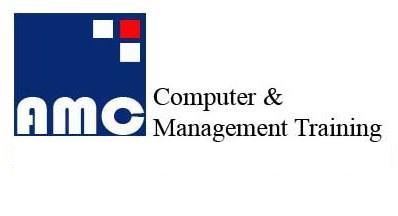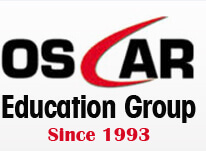AutoCAD training is offered by Focus Training and Educational Institute.

AutoCAD stands for Computer-Aided Design. This software used for designing and drafting.
It allows a user to conceptualize ideas, product designs and drawings to the required level of technical accuracy, perform rapid design calculations and simulations in the field of manufacturing industries. Get Your UAE Approved & Canadian Certificate Today! Tabby payment option available
Focus institute has launched an educational sector with well experienced and professional team having experience in the educational industry for last 5 years in UAE.
We have a team of experts to handle the sector such as Test preparations, Language and computer trainings also certification courses.
Focus institute also offers an overseas education consultancy programs. Assuring the best assistance in choosing the right program considering your qualifications talent and budget.
(Institute Review)
55 years ago(Institute Review)
55 years ago
You will learn about the fundamental structural composition elements which are translated into the designing structures. It will give you a solid understanding of construction spaces and its functionalities about drawing and designing.

You will learn to develop surfaces, work with points, site analysis, pipe networks, alignments, grading solutions and much more. The training is led by expert and experienced instructors giving you the opportunity to learn in details and cov

Learn to operate on Autocad 2D/3D Autodesk and become a proficient user with the help of this comprehensive workshop offered by Knowledge Point Institute. It covers all the essential aspects and functionalities of Autocad 2D/3D Autodesk.

KHDA approved certificate will be provided to students upon completion. Learn AutoCAD 2D & 3D from experienced tutor. Learn AutoCAD from industry experts in a flexible way.
© 2025 www.coursetakers.ae All Rights Reserved. Terms and Conditions of use | Privacy Policy