This course will expand your understanding and knowledge of the interior designing field by introducing you to other relevant areas like styling, project management communication strategies, event management.
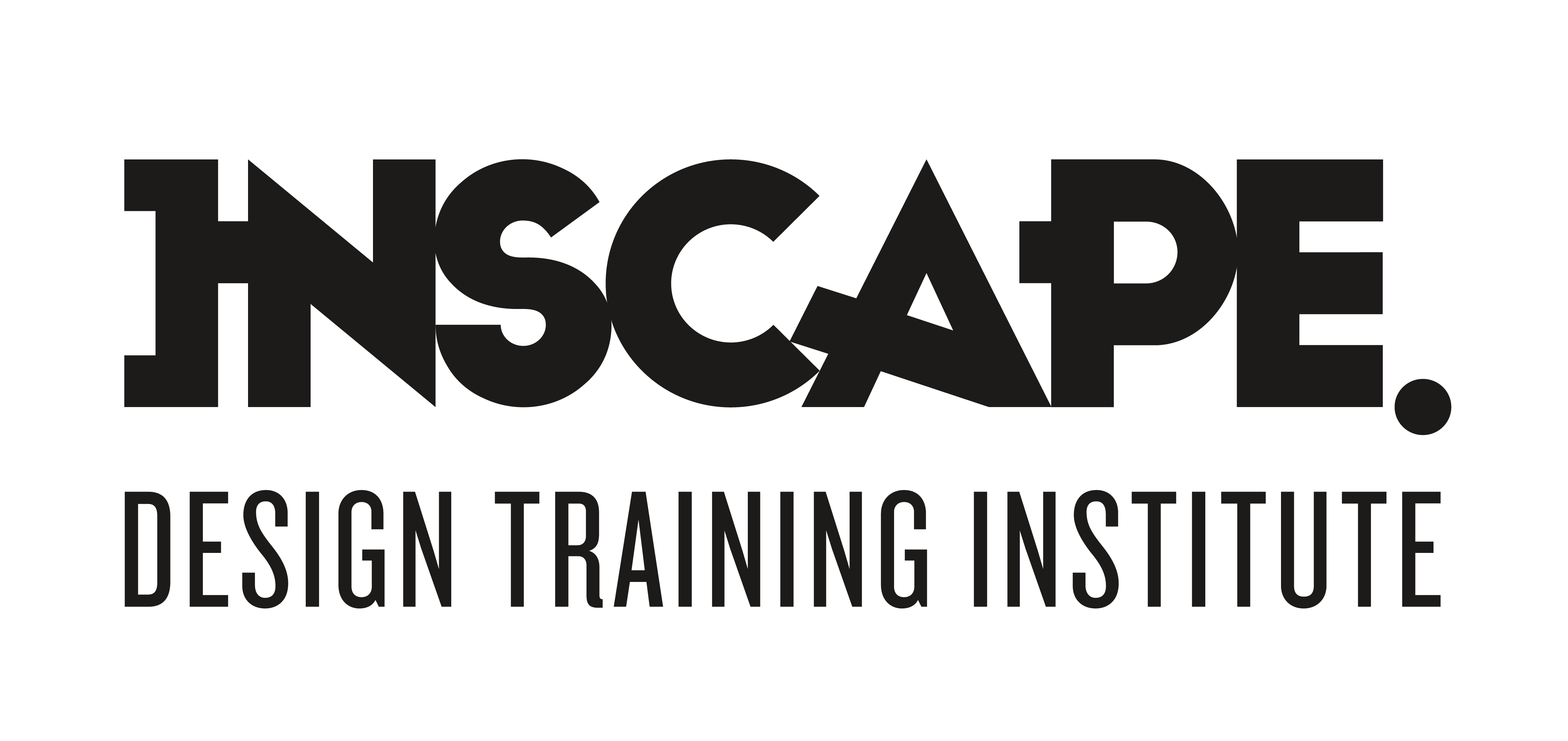
This program will expand your understanding and knowledge of the interior designing field by introducing you to other relevant areas like styling, project management communication strategies, event management.
The presentation of a final portfolio in preparation for entering the design sector at a junior level or as a personal branding exercise enables the successful graduate to promote themselves in a professional manner.
Inscape Education Management is a leading Design training institute with specialities in the core domains of creative, design and commercial professions. It follows a unique training approach that aims at training individuals in problem-solving through design thinking methodologies to empower all to generate real-life solutions and process them.
The training takes place working hours or in the morning to provide the working professionals with the opportunity to acquire new skills.
Approved By:
- Knowledge Human Development Authority (KHDA)
(Institute Review)
55 years ago(Institute Review)
55 years ago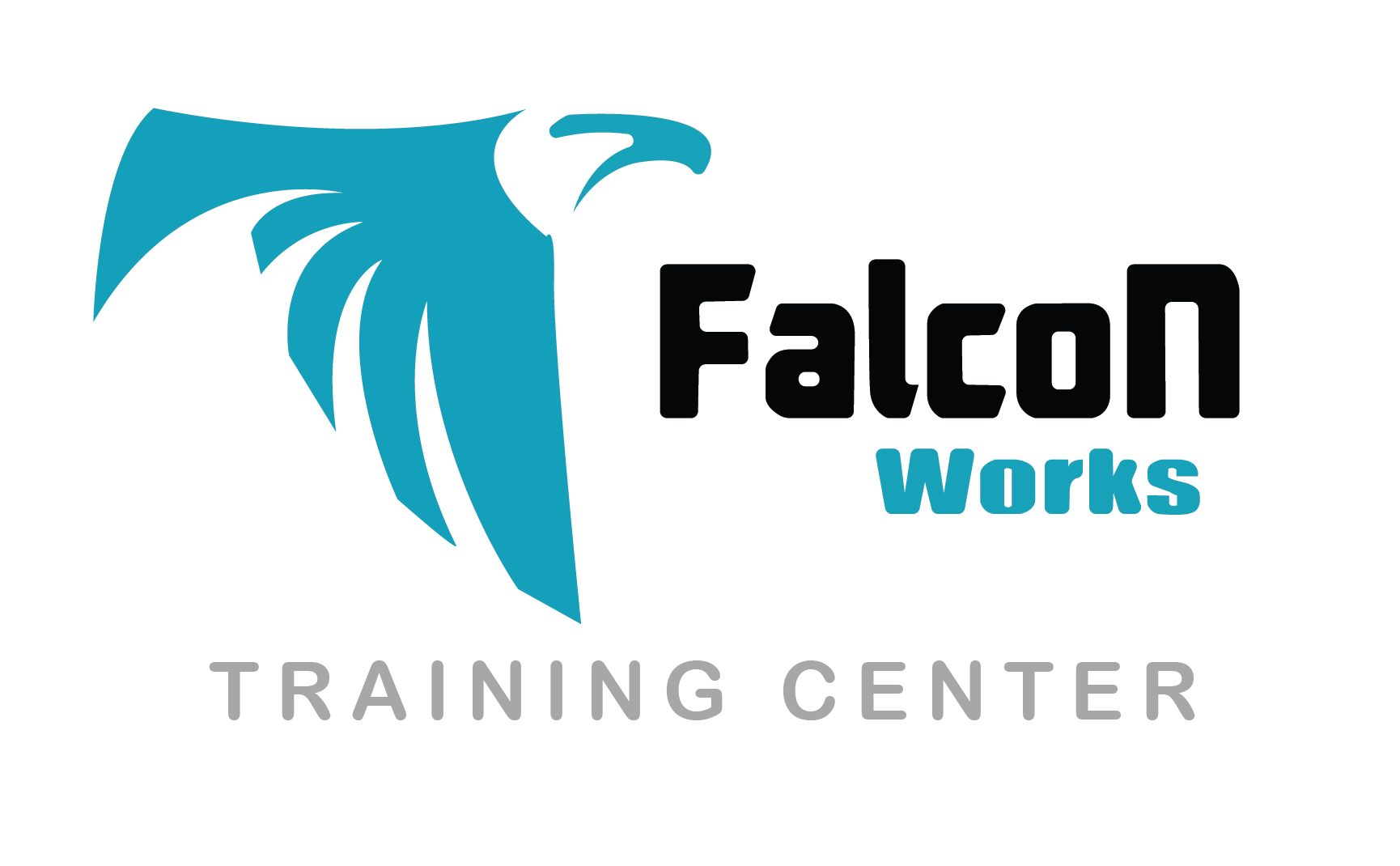
This comprehensive Interior Design course by Falcon Works Training Center is delivered online and consists of 12 modules and 12 assignments. The modules are selected in a way to help you acquire the knowledge of designing a residential space
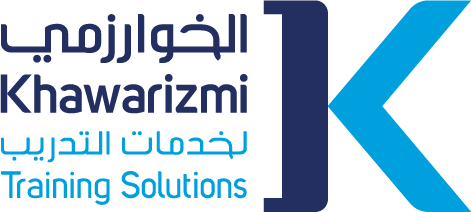
The training includes Getting into 3D with Autodesk 3ds max Introduction & Interface, Viewports & other popular Options & features.
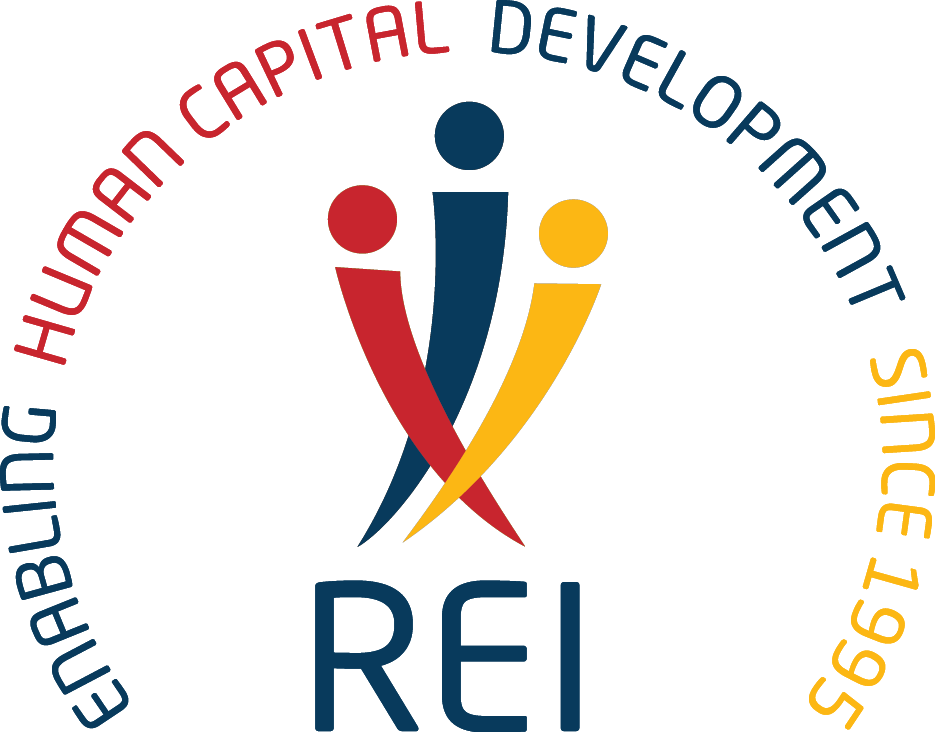
This Revit Structure by Regional Educational Institute will help you to better predict the performance prior to construction by creating structural analytical models and maintaining accuracy in the structural physical model.
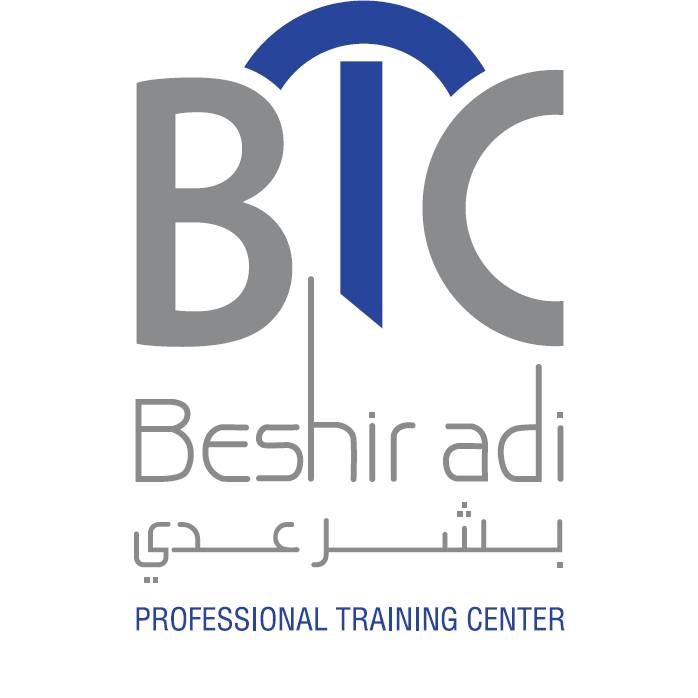
AutoCAD 2D/3D Courses to enhance your team’ skill and boost efficiency.
© 2025 www.coursetakers.ae All Rights Reserved. Terms and Conditions of use | Privacy Policy