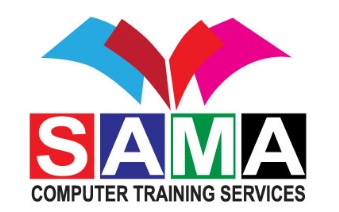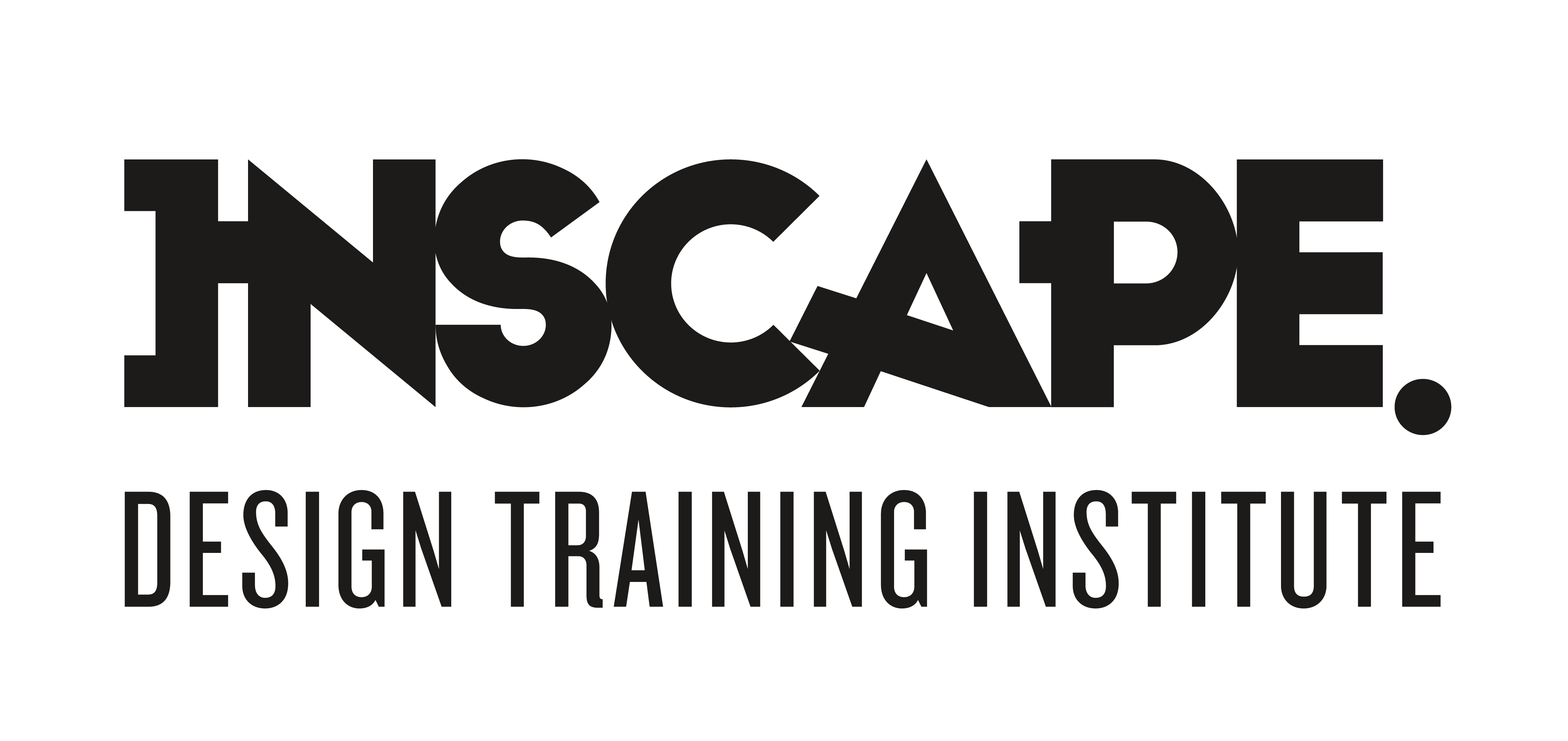This course is designed to learn all of the basic two-dimensional AutoCAD concepts and commands. It covers starting a drawing to a complete dimensioned drawing to the advanced productivity tools that revolves around techniques and tips that

This program is designed to learn all of the basic two-dimensional AutoCAD concepts and commands. It covers starting a drawing to a complete dimensioned drawing to the advanced productivity tools that revolves around techniques and tips that make AutoCAD easier for using.
It will teach you about creating, editing, analyzing, and plotting 3D Autocad surface, wire frame or solid models.
Syscoms Institute has a long history of dedication and commitment in providing high-quality and end-user level training to education seekers and professionals in diverse fields. It has an operational experience that accounts to almost 25 years in UAE.
With branches in multiple Emirates, Syscoms Institute stands out as a knowledge and skill power-house that has helped many professionals over the course of its existence.
(Institute Review)
55 years ago(Institute Review)
55 years ago
You will learn about 3D viewing techniques, creating complex solids, modifying objects, working with solids, editing and creating sections, animations, converting 3D objects, rendering, lights, 3D drawings, 3D modeling etc.

Learn how to create a professional looking digital technical drawings of the designed pieces created by you with a purpose to communicate design decision like pockets, zip placements, topstitched seams, choice of fabrics etc.

Civil 3D software from Autodesk is a design solution geared for civil engineering students. The workflows of BIM are supported in this course.

This course will give you a thorough overview of 2D Computer Aided Drawing. You will learn about different skills and techniques to operate on AutoCAD 2D functionalities.

'AutoCAD' training is offered by Mesk Management Sciences Institute. Kindly contact us to inquire and find out about the schedule and complete outline.
© 2025 www.coursetakers.ae All Rights Reserved. Terms and Conditions of use | Privacy Policy