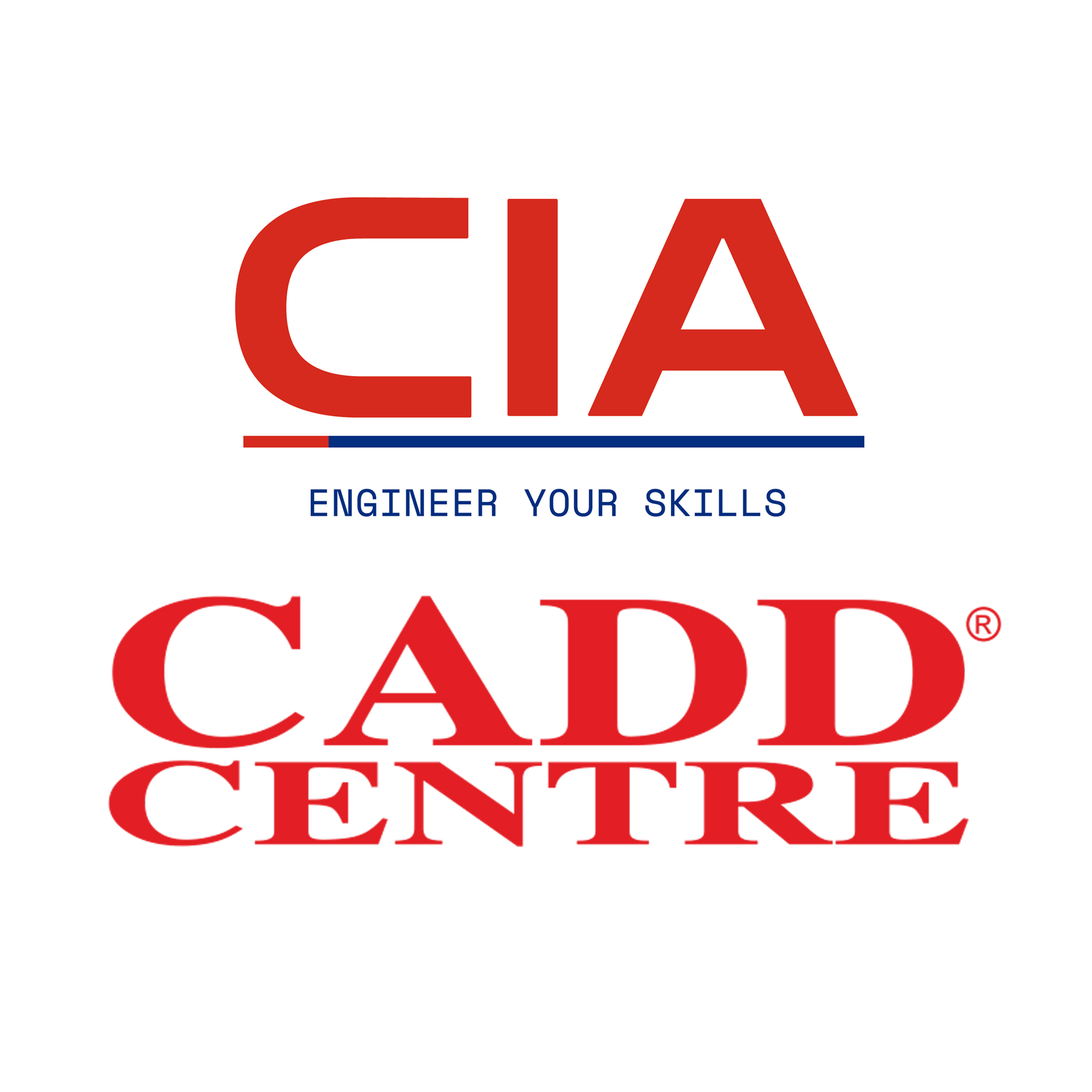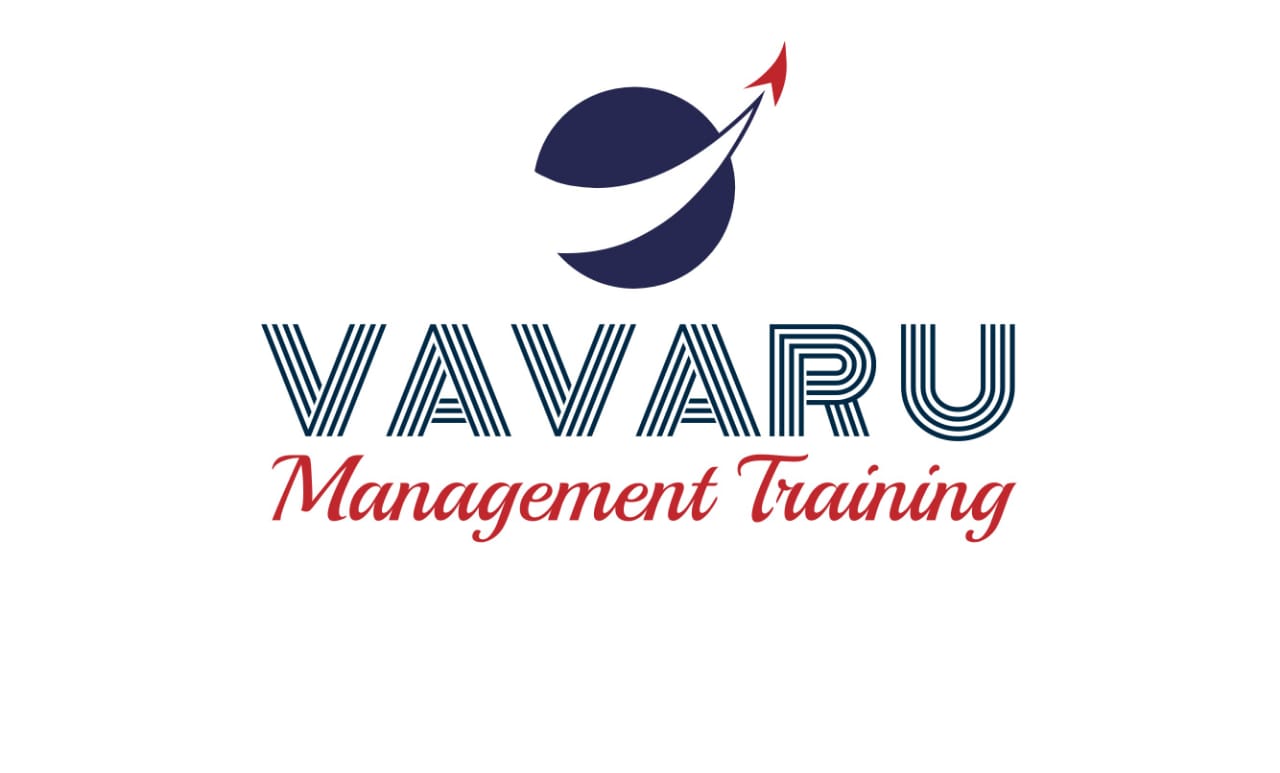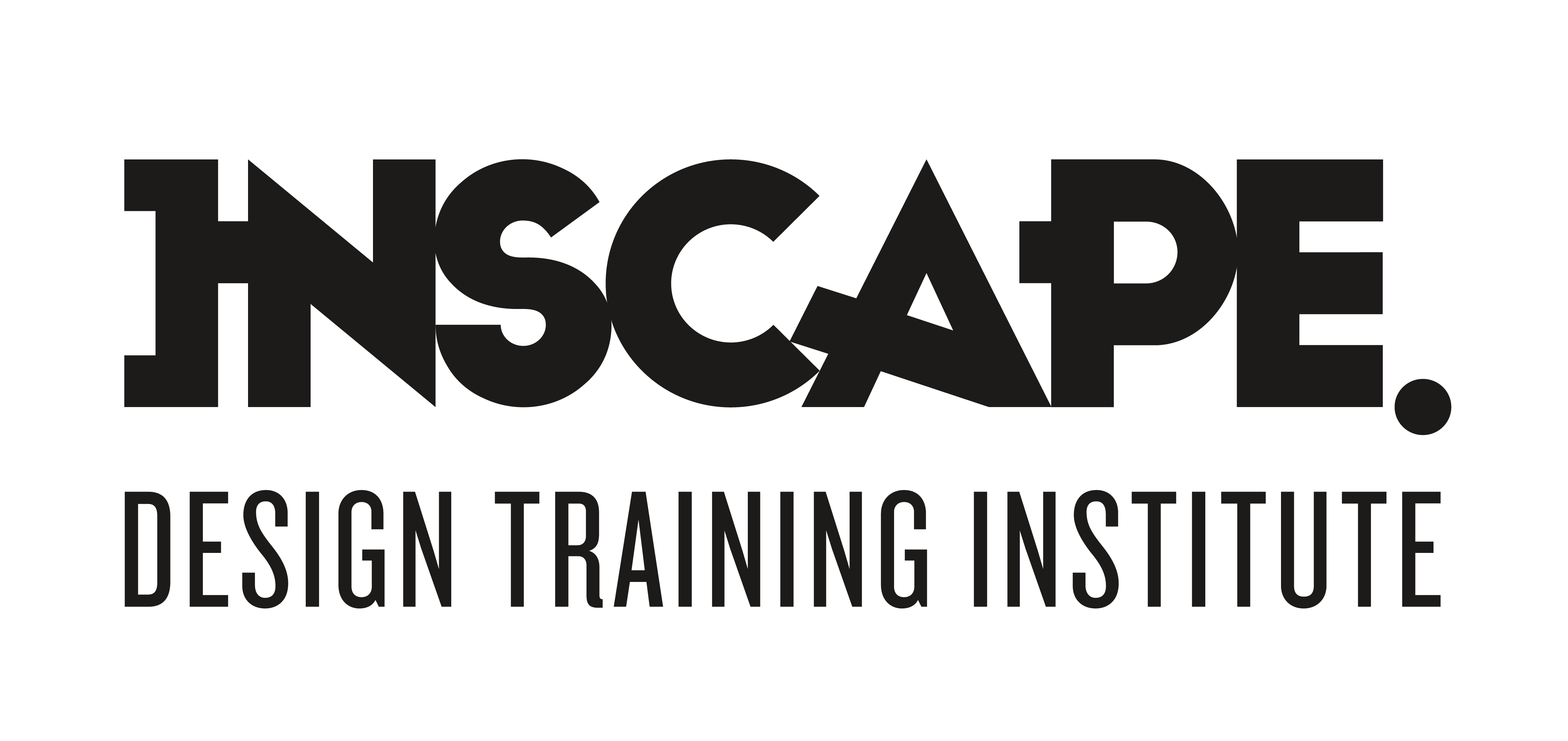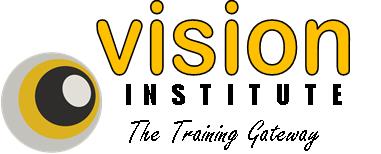Enhance your 3D modeling and animation skills with the leading CAD training institute, accredited by Autodesk and KHDA. Our live / online sessions in 3ds Max offer extensive training in modeling, texturing, and rendering for stunning visualizations and animations.

Accreditations/Affiliations
KHDA approved programme
Autodesk Authorized Training Center
Syllabus
Advantages
Course Duration: 40 Hours
Course Delivery Format: Online /Live
Frequency: One Session per week (3 to 4 hours)
Training Date/Time: Weekday Evenings and Weekends
CADD Center LLC FZ, the esteemed Middle Eastern partner of CADD Centre Global, offers premier training in Computer Aided Design, Creative Design, quantity Surveying, Cost Estimation and Project Management.
As part of the world's largest institute, it spans 32 countries and boasts over 1000 centers, collectively enriching 1.4 million individuals over three and a half decades.
Over 5 Years
(Institute Review)
55 years ago(Institute Review)
55 years ago
This course is designed to breakdown the vast functionalities and features of 3Ds Max and introduce you to the tools offered by this software. You will learn how to create architectural animations and modelling. It includes covering the inte

Learn to develop and explore designing concepts with the help of this interactive and knowledgeable course on 3Ds Max. During the training, you will be working on designing an interior space with furniture, create animation and produce textu

This training includes different topics on 3D Max to help you understand the functions and features of 3D Max. You will learn about animation, modeling and rendering and add effects as required by you.

KHDA approved certificate will be awarded to all. This is an ideal course designed to teach the participants about creating 3D content using 3Ds max. You will learn about the basics of material modelling, scene generation and animation.You w

This course will teach you to work actively, confidently and proficiently with 3Ds Max software, a handy application for artists and designers. You will learn to create 3D models, work with different materials, understand modeling an interio
© 2025 www.coursetakers.ae All Rights Reserved. Terms and Conditions of use | Privacy Policy